please call 07375 784351
Hello and welcome to Northern garage conversions Rochdale.
With Northern garage conversions Rochdale, Embarking on the transformation of your garage into additional living space promises a multitude of advantages that can profoundly elevate both the utility and value of your residence. Foremost among these benefits is the substantial expansion of your living area, affording you extra room without the exorbitant costs associated with a traditional home addition. Furthermore this adaptable metamorphosis empowers you to tailor the space to your precise needs, whether you envision a dynamic home office, a welcoming guest suite, an engaging playroom, or a dedicated fitness haven.
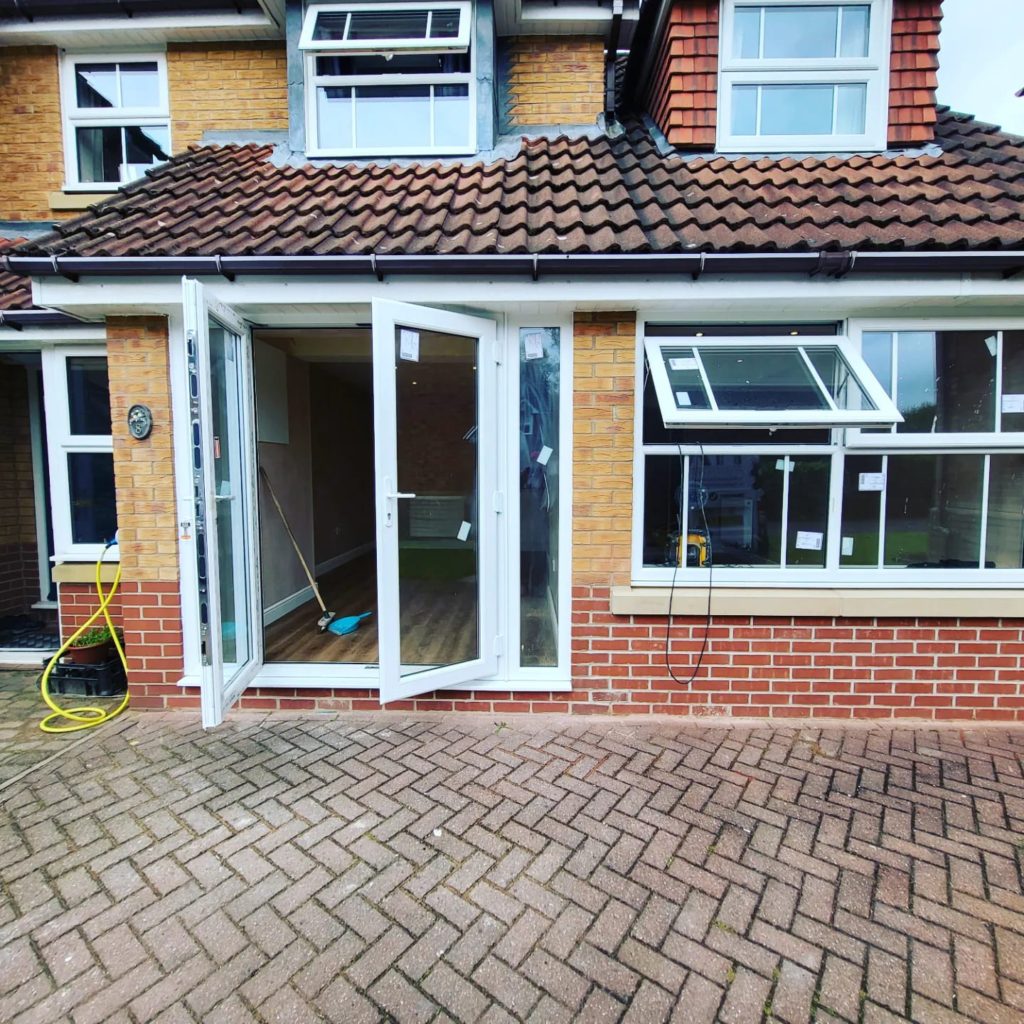
Did you know having a garage conversion you can increase the value of your home 10 to 18%
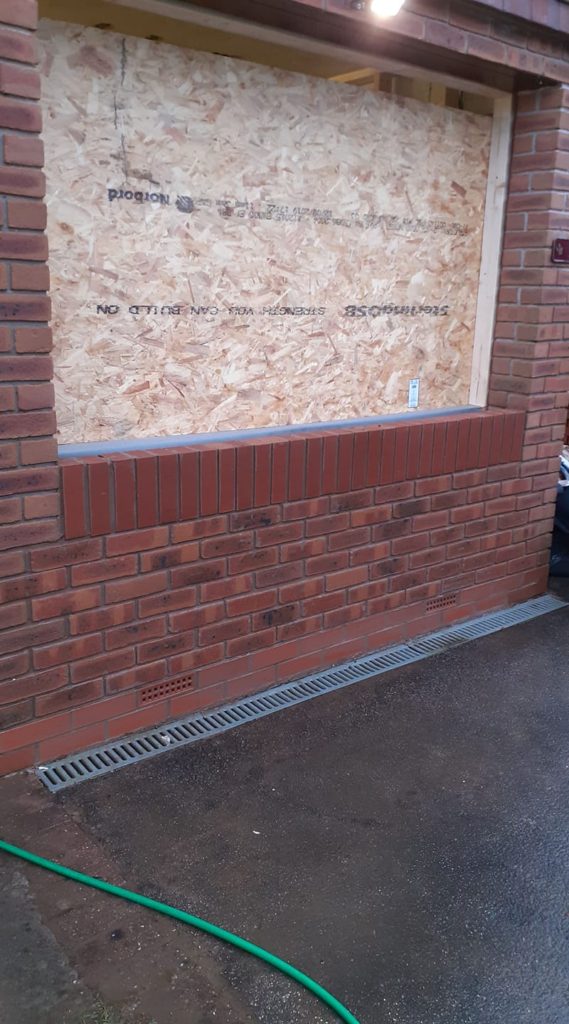
Northern garage conversions Rochdale
In the realm of convenience, converted garages adeptly address a spectrum of lifestyle needs, furnishing solutions such as a secluded home office, an additional bedroom for guests, or a specialized area for pursuing hobbies. Furthermore a pivotal feature lies in the adaptability of the transformed space to evolving needs, ensuring its sustained relevance and longevity over time.
Furthermore, the conversion of your garage contributes significantly to augmenting the overall market value of your home. Noteworthy in its cost-effectiveness, this remodeling option leverages the existing structure as a foundational base, effectively minimizing construction expenses. As well as the swifter turnaround time further distinguishes this endeavor, allowing you to revel in the advantages of your newfound space much sooner than the prolonged timelines. Typically associated with larger-scale home remodeling projects.
Northern garage conversions Rochdale guiding you through the regulations
Embarking on a garage conversion project in the United Kingdom necessitates meticulous adherence to stringent building regulations. Ensuring that modifications align with established standards for safety, energy efficiency, and accessibility, careful consideration of key factors is paramount. As you delve into the planning phase, it becomes crucial to navigate this intricate regulatory landscape with a comprehensive understanding.
Whether opting for a Building Notice or a Full Plans application, engaging with local authorities becomes indispensable from the outset. Collaborating with professionals, such as Northern garage conversions, not only streamlines the process but also ensures a more informed approach to the approval process.
Structurally, any alterations, such as wall removal or the introduction of windows and doors, must conform to regulations. Concurrently, attention to fire safety measures is essential, involving the installation of fire-resistant doors, escape routes, and effective fire detection.
Ventilation requirements emerge as another critical aspect, demanding the provision of ample airflow to thwart issues like damp and mold. Simultaneously, a comprehensive approach to insulation standards is imperative, encompassing walls, floors, and roofs to enhance energy efficiency and curtail heat loss.
We take care of all the Building regulations formalities.
Damp-proofing measures become a focal point, with the installation of damp-proof membranes or enhancements to existing damp proofing deemed essential. Electrical work within the converted space necessitates alignment with Part P of the Building Regulations. Mandating the involvement of qualified electricians and strict adherence to safety standards.
In instances where the conversion involves the incorporation of bathrooms or kitchens, plumbing work must seamlessly align with building regulations, covering aspects such as water efficiency, drainage, and sanitary fittings. Paramount among the considerations is accessibility, particularly if the converted space is intended for use as a bedroom or living area, requiring provisions for suitable access for individuals with disabilities.
Addressing the overarching theme of energy efficiency entails stringent requirements within the UK, mandating upgrades to windows and doors, along with comprehensive enhancements to insulation. Furthermore steadfast focus on optimizing the thermal performance of the converted space becomes imperative.
Furthermore in navigating this intricate regulatory terrain, seeking guidance from professionals becomes not only advisable but a crucial step. This ensures that your garage conversion project seamlessly aligns with and fulfills all pertinent building regulations. Non-compliance could potentially lead to challenges when selling the property or even impact considerations related to insurance
Why choose us
Our comprehensive suite of professionals caters to a diverse team.
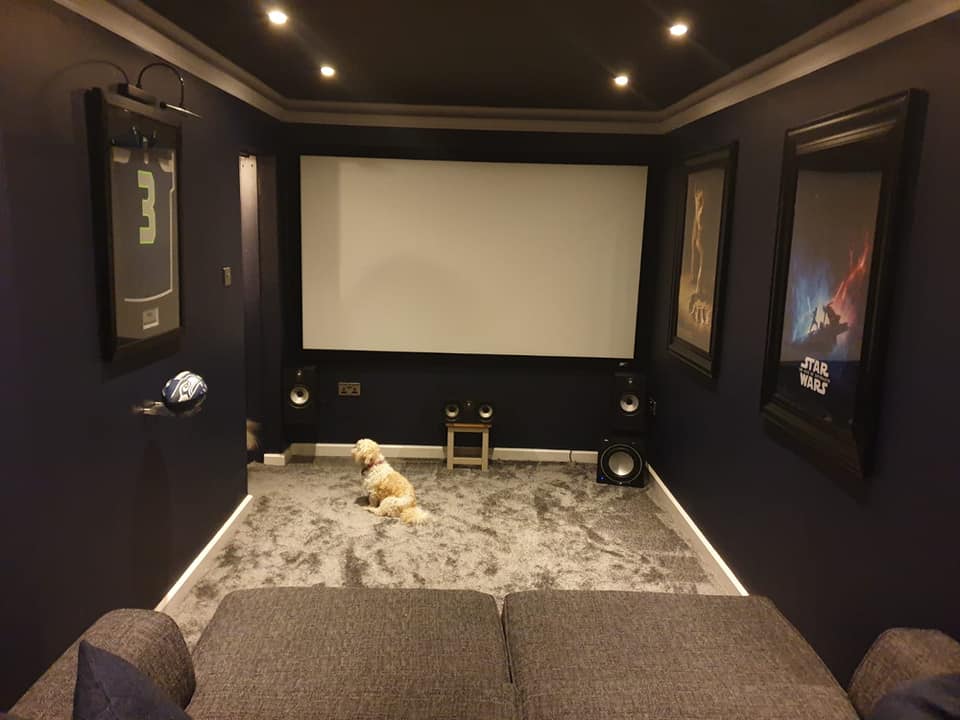
8 years of nothing but 5 star reviews
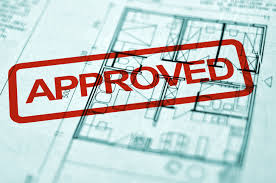
google guaranteed

fully insured up to 10,000,000

fully building regulation compliant
Feel free to get in touch
- please call 07375 784351
- click on the boxes to check our credentials
- click contact form and we will be in touch same day
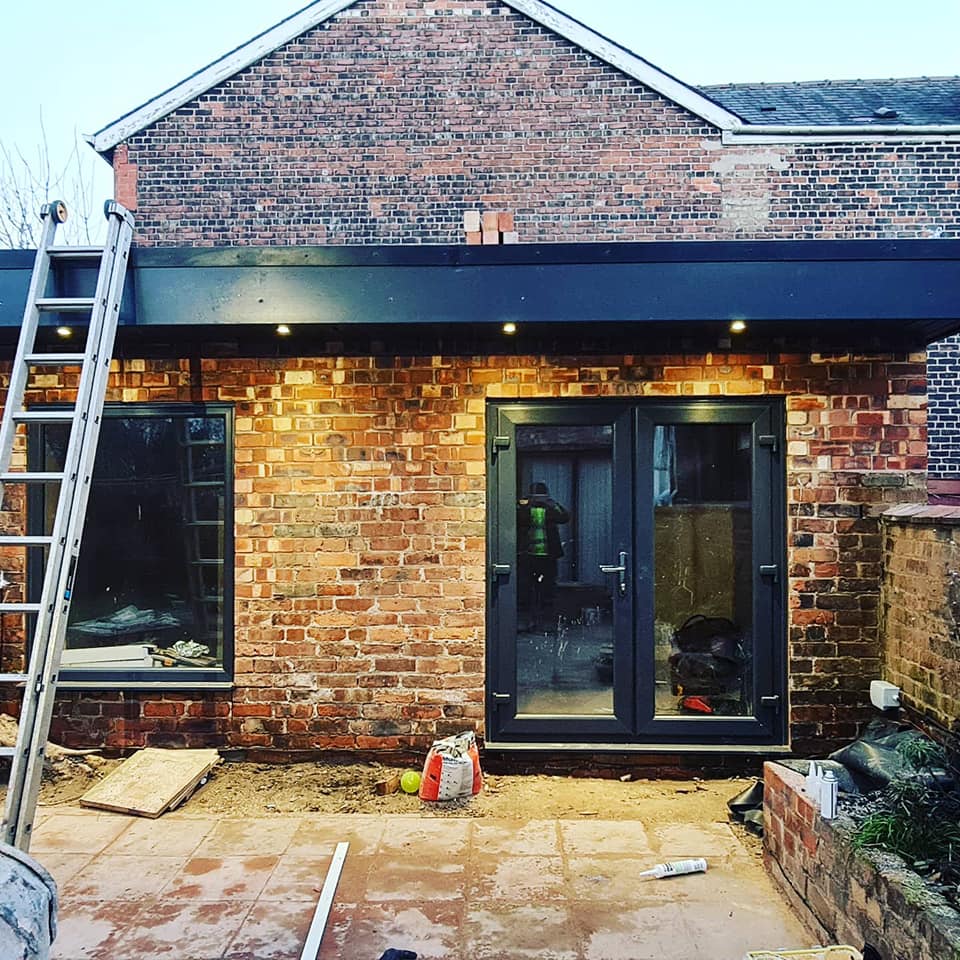
links
garage conversion Manchester garage conversion Stockport garage conversion bury garage conversion Halifax garage conversion Huddersfield garage conversion Altrincham garage conversion Rochdale garage conversion Cheadle garage conversion Sale garage conversion Chorlton-cum-Hardy garage conversion Didsbury garage conversion Wilmslow garage conversion Bramhall garage conversion Radcliffe garage conversion Bolton garage conversion wigan garage conversion Liegh garage conversion salford garage conversion Worsley garage conversion Tameside garage conversion alderley edge
